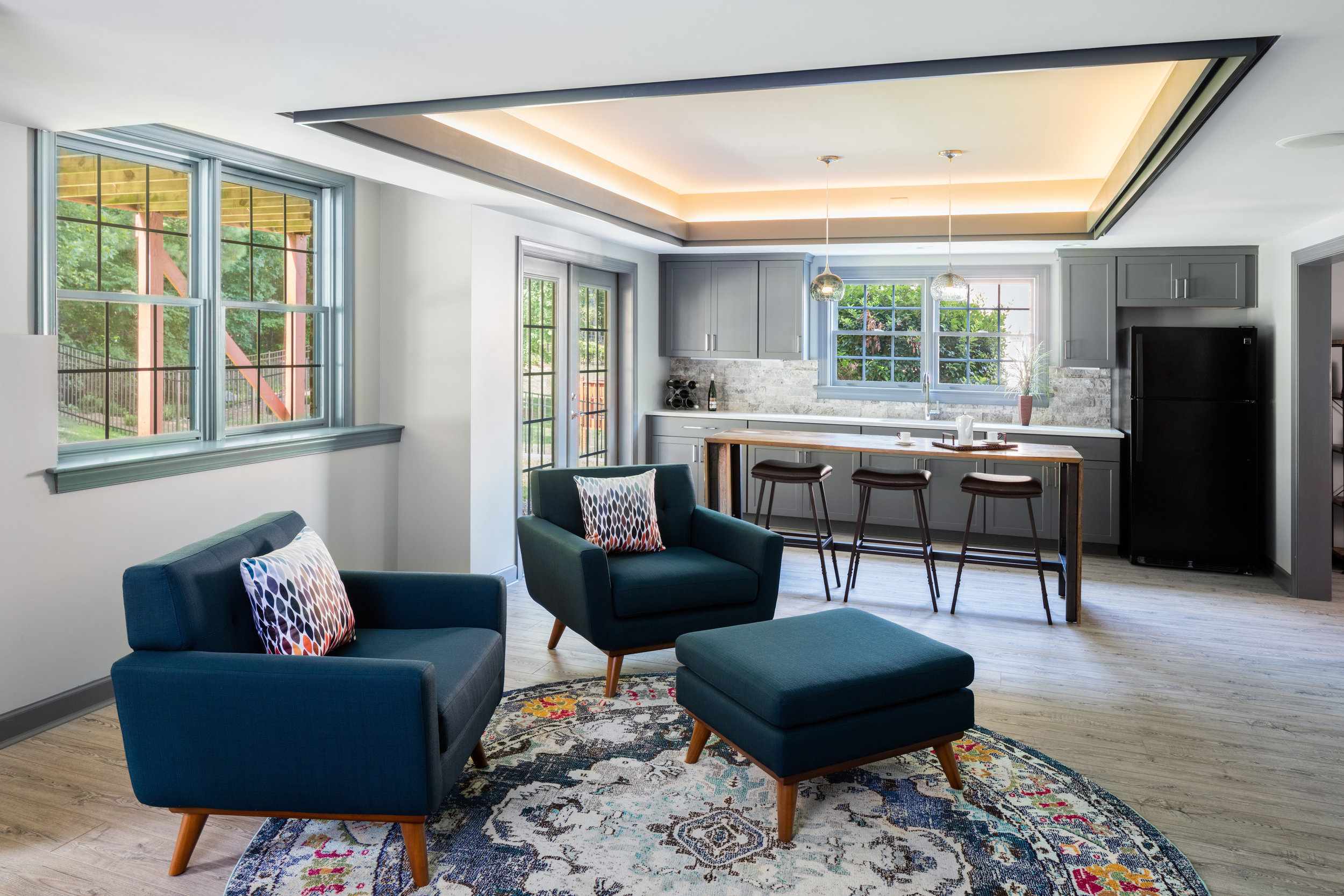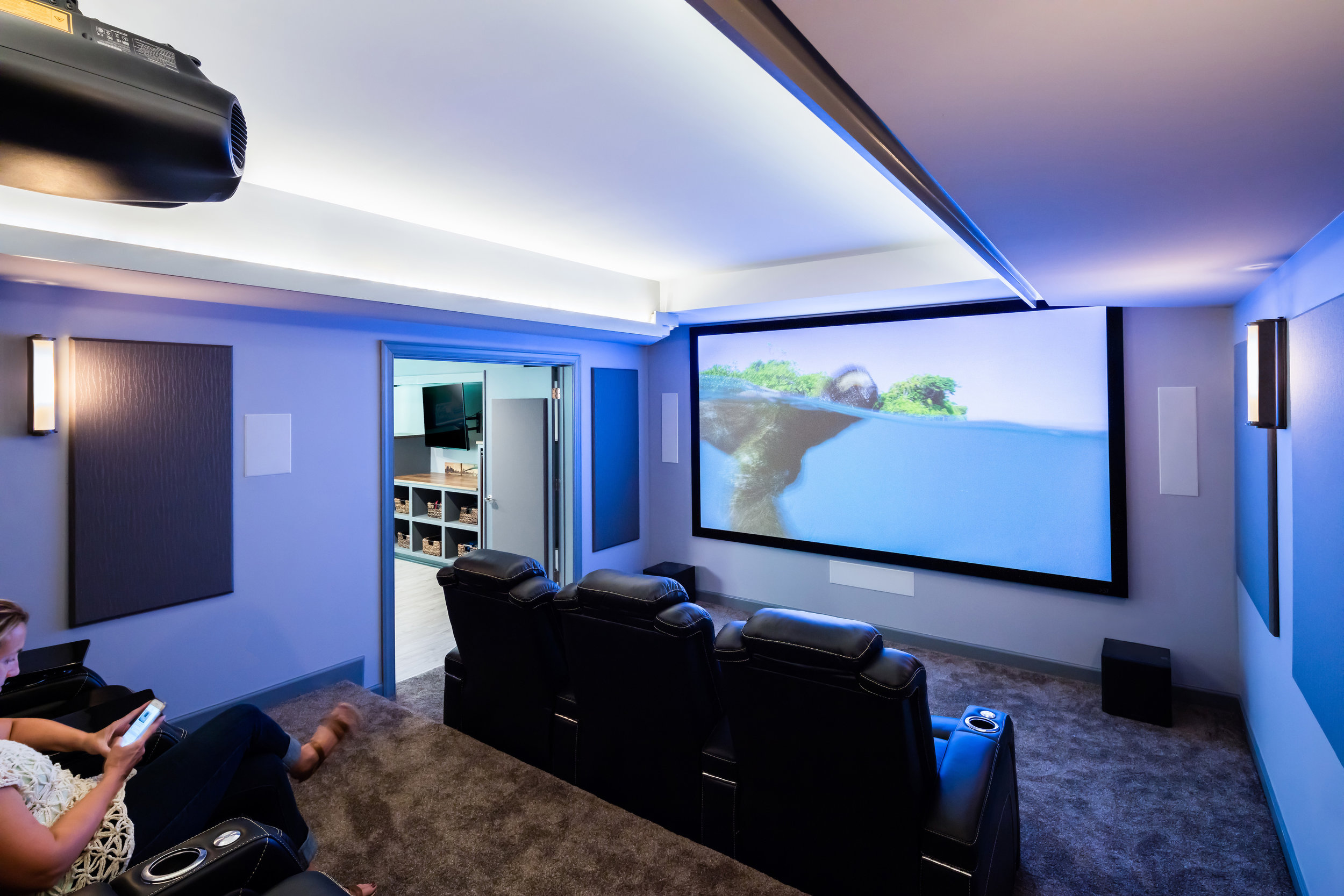Social Hub
Cary, North Carolina
Vibrant young couple, young children, unfinished basement equals family style speakeasy…right? Well in this southern suburb it does. We started with a wish list and quickly found most activities were about gathering, sharing and playing; sometimes exercising. By defining and designating areas in the basement we created a succession of rooms that opened to each other while accommodating their specific purpose. In the most open area we broke up the space with well-placed columns and tray ceilings to accentuate the activities such as billiards, socializing, playing games. We used covelighting, that can be programmed, to fit the mood. From the main space visitors can discover the other three haunts: a private library and guest room, a private gym, and the apple of their eye the home theater.
Architect: Heather R.B. Washburn, AIA
Architectural & Interior Design: Calico Studio, PLLC
Contractor: Bill Lawrence
Photographer: Keith Isaacs






