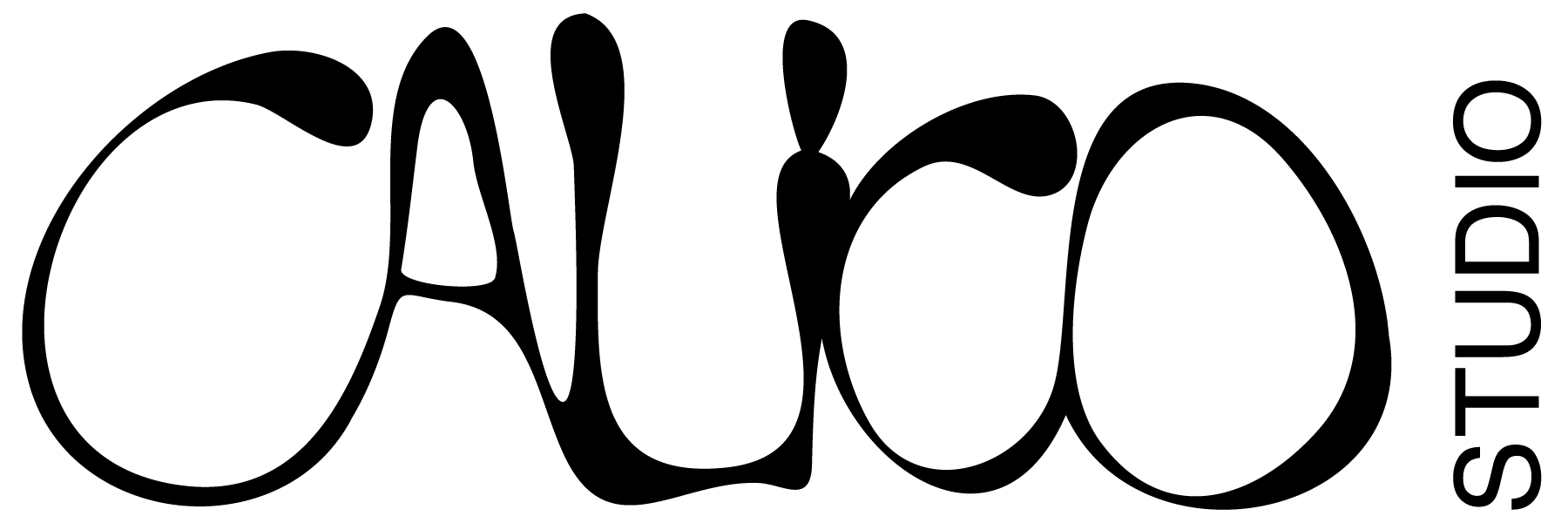PILATES AT THE CORE
Pittsboro, North Carolina
Our clients left behind the pilates studio they were instructing at to pursue a vision they could call their own. They visualized a space that encourages mind-body tranquility to help their clients improve physical strength, flexibility and enhance their mental awareness. They wanted an environment that was flexible for one on one instruction as well as group classes.
With a modest budget and big ideas, we were intentional with each move to maximize the impact of every dollar. We chose one element that would set the tone of the space. Our sea of suspended acoustical ceiling panels provides visual undulating movement, similar to the practice of pilates. By blacking out the ceiling, the acoustic panels brought the 17ft height down to 11ft allowing for more intimate and cozy surroundings. The vibrant colors were selected to reinforce the free flowing feeling our clients wanted to experience along with their clientele.
We utilized the need for a foundational slab and beautiful floor by polishing and sealing a concrete slab. This neutral-colored concrete floor grounds the space; while a bright hue, inspired by their brand logo, draws your eye through the space to enhance the rear wall.
From a vanilla box to a flexible functional zen-like space, clients transition from the bluster of their day to a focused mental awareness as they enter and prepare for their pilates session. The space is welcoming, calming, and tranquil.
Architect: Heather R.B. Washburn, AIA
Architectural & Interior Design: Calico Studio, PLLC
Contractor: Zurbuch Construction
Photographer: Tzu Chen Photography ©





