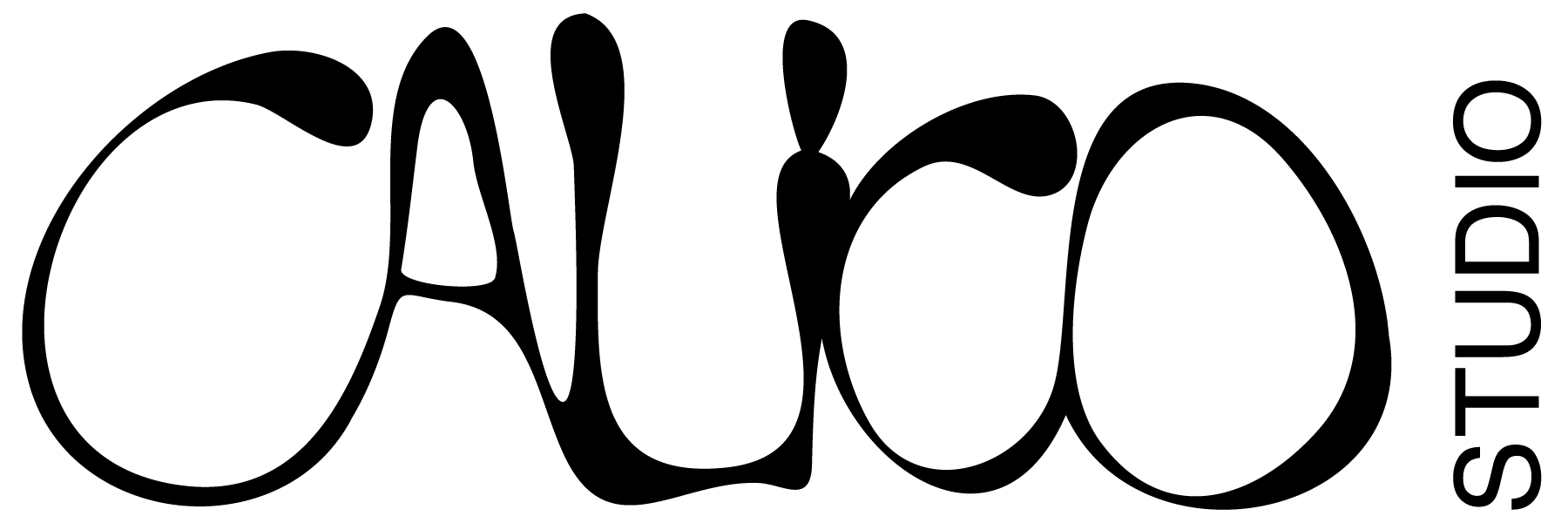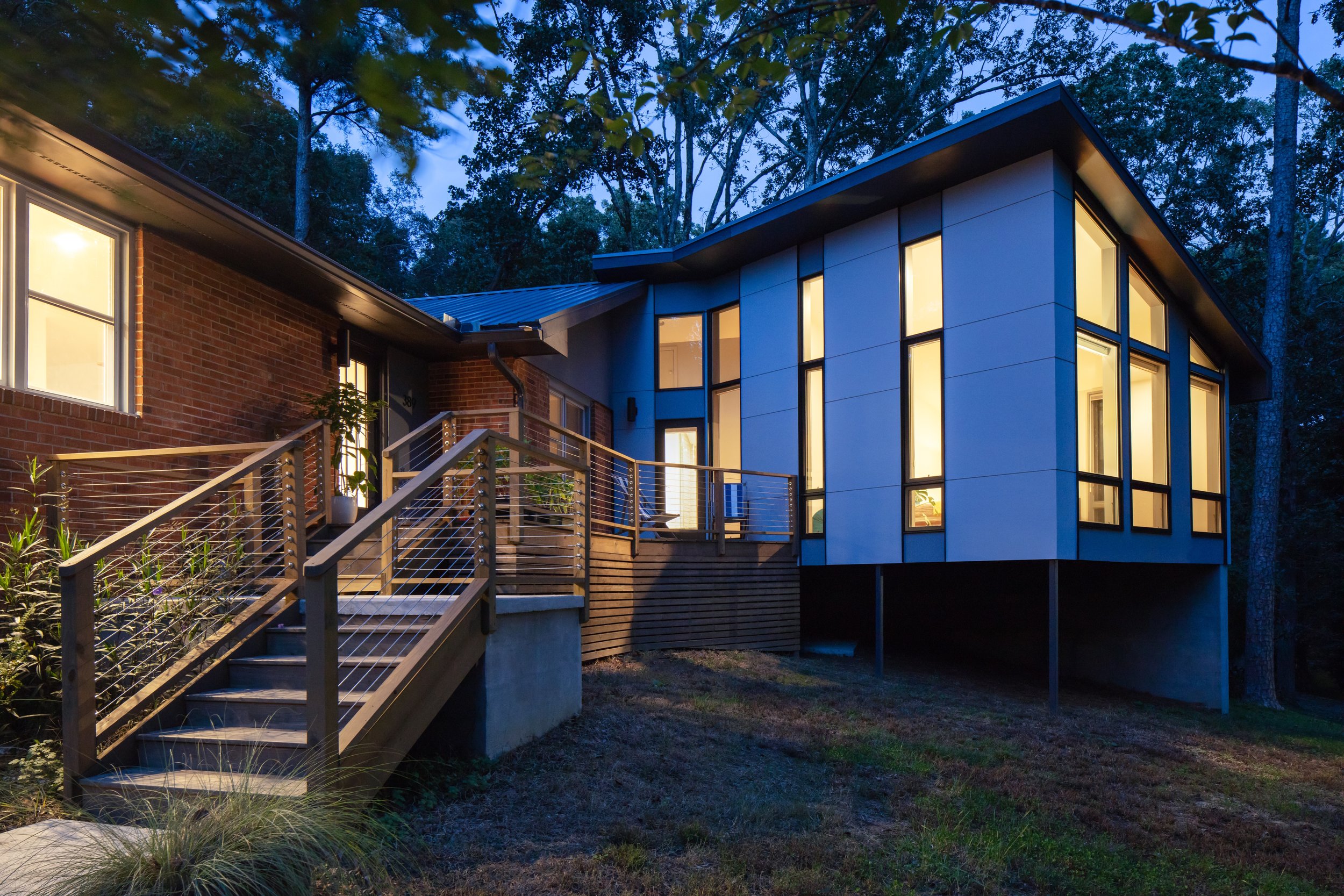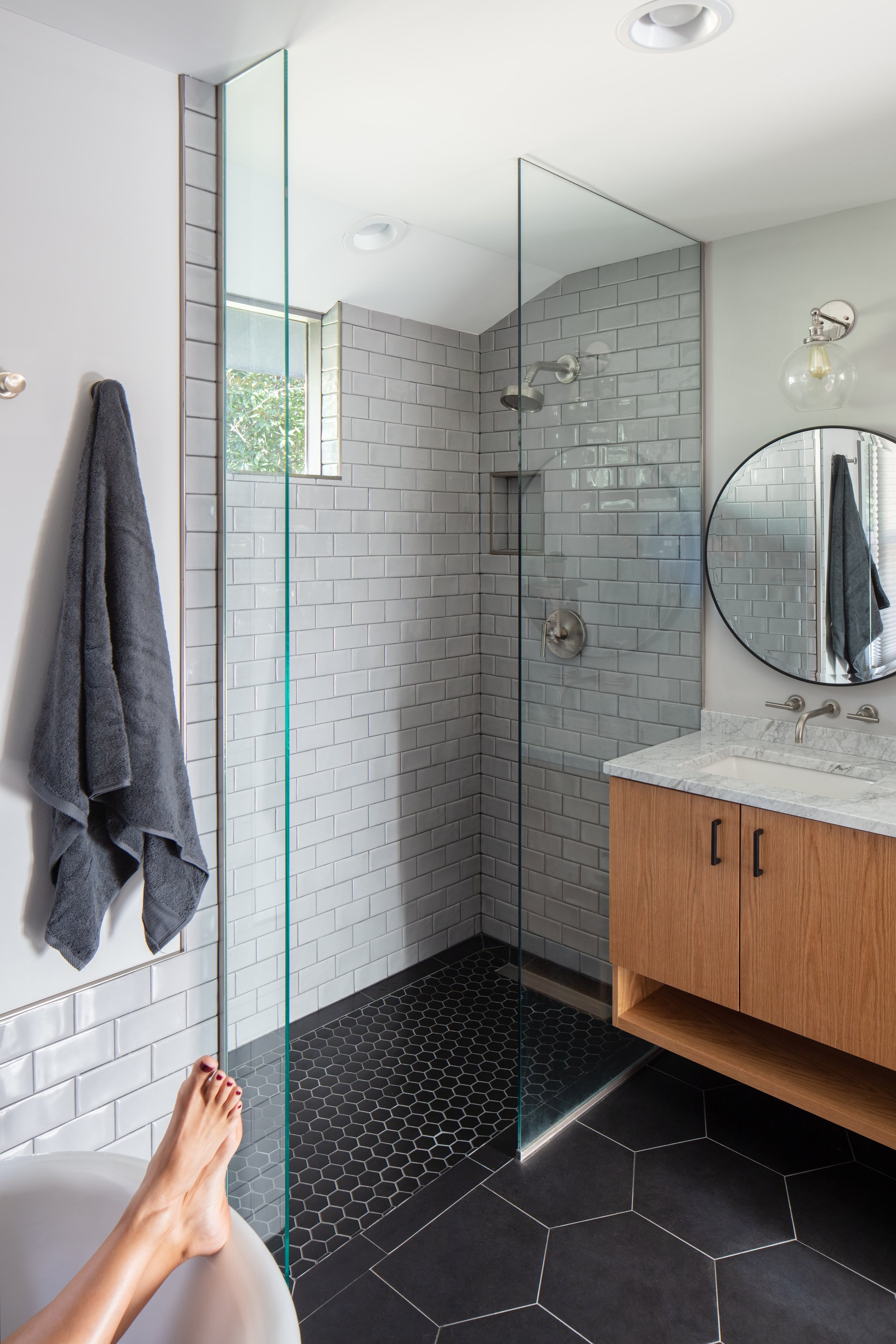MoDERN Oasis
Chapel Hill, North Carolina
Imagine you have been coding a new application and you have logged so many hours your brain hurts. How about you are a doctor and to do your research you must travel extensively, which over time becomes exhaustive. In both cases, the work can be exhilarating, but your body eventually is in need of a place of refuge. You need a pleasant change where you can rest and rejuvenate.
Our clients needed a space which connects to nature but maintains privacy, even from room to room. They wanted their suite to have as little distraction as possible when trying to rest and when inspiration strikes they wanted a space where they could capture their ideas.
We were inspired by our clients’ connection to Africa, especially the idealistic images of sunsets through the boughs of a Baobab tree. We played on the idea of levity while having a sense of being grounded. The form of the addition is an abstraction of a tree fort, where the side walls protect and screen and the end wall is open to observing the world outside. The master suite hovers over the ground on its leading edge while the block foundation roots the back edge to the hillside. The light wood porch tumbles from the entry doors to the walk and driveway, inviting visitors up to an overlook of the neighborhood.
We balanced light, views, and privacy by creating long vertical banding on the approach side of the addition. By having the master suite hover like a tree bough, the views are open to the trees from the bedroom,.
The color pallet and materials were kept simple: wood, masonry and metal, allowing a us a smooth transition from the existing house to the new master suite addition. Because of the classic red brick color we used gray accents so that the foliage around the house would pop. We blended the old and new roofs by replacing the old shingles and going to metal. The back edge of the addition, whether turning down the roof or connecting structure with earth, always is about grounding the structure.
Internally the program is a straightforward bar scheme of master bedroom, closet, bath and office retreat. We wanted all the spaces to feel calm by keeping the colors soft and using natural materials. Each space is filled with natural light and views to the outdoors. The master bedroom is a tranquil environment under a canopy with the trees at your finger tips.
Architect: Heather R.B. Washburn, AIA
Contractor: Ballard Construction GC
Photographer: Keith Isaacs












