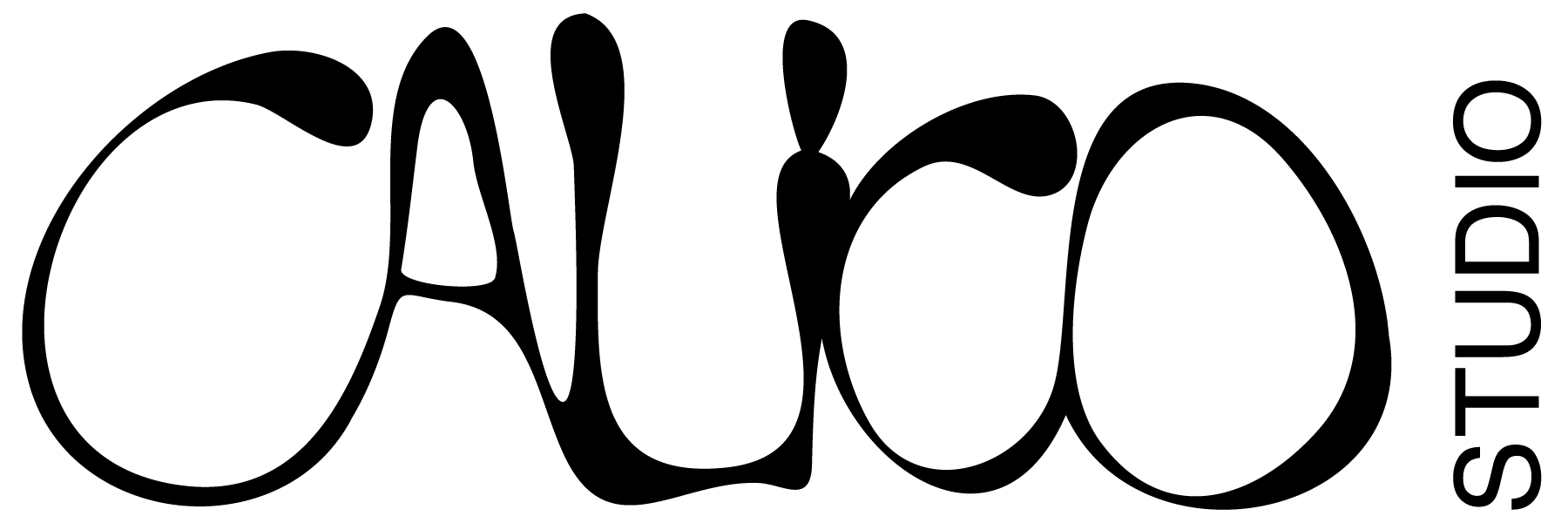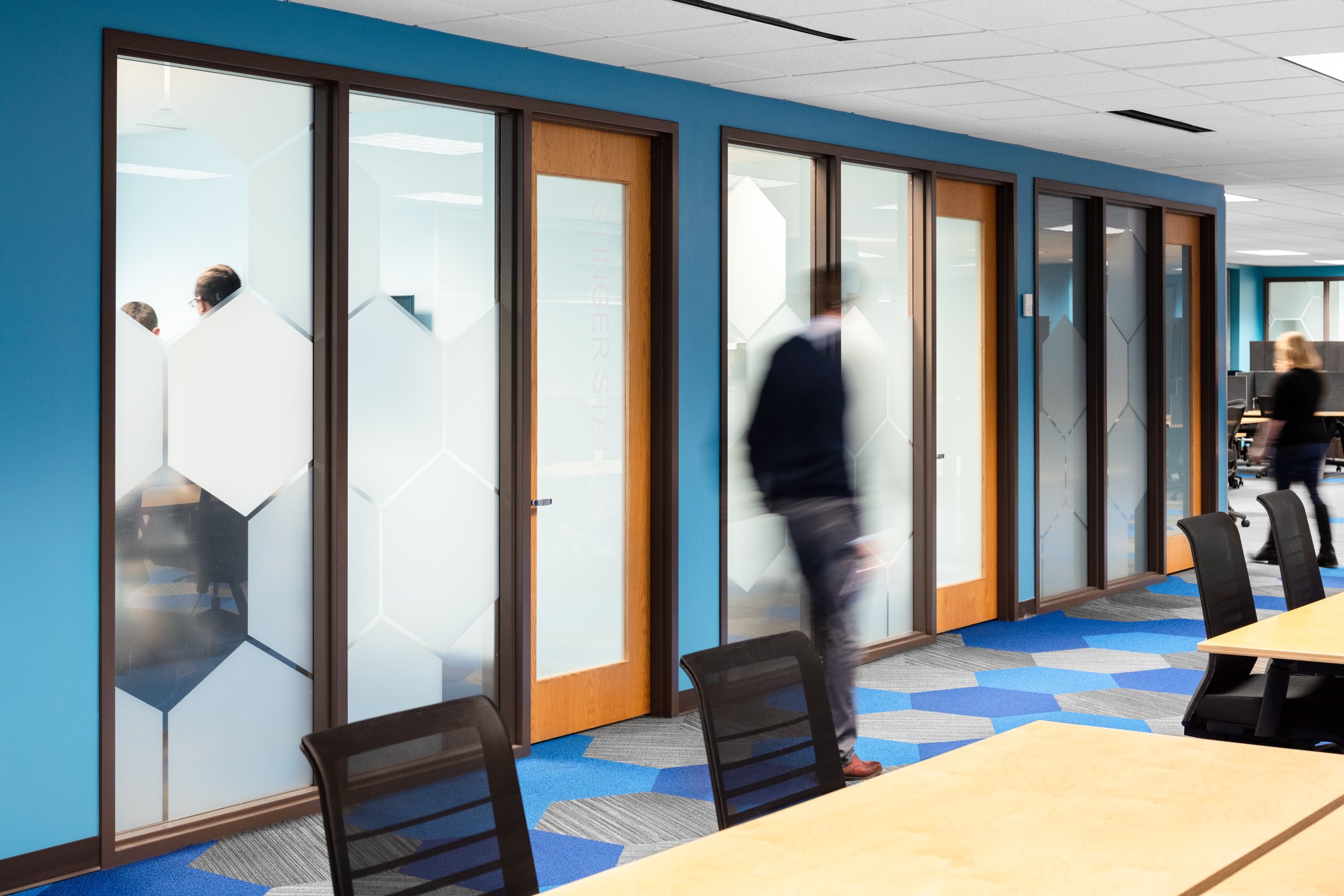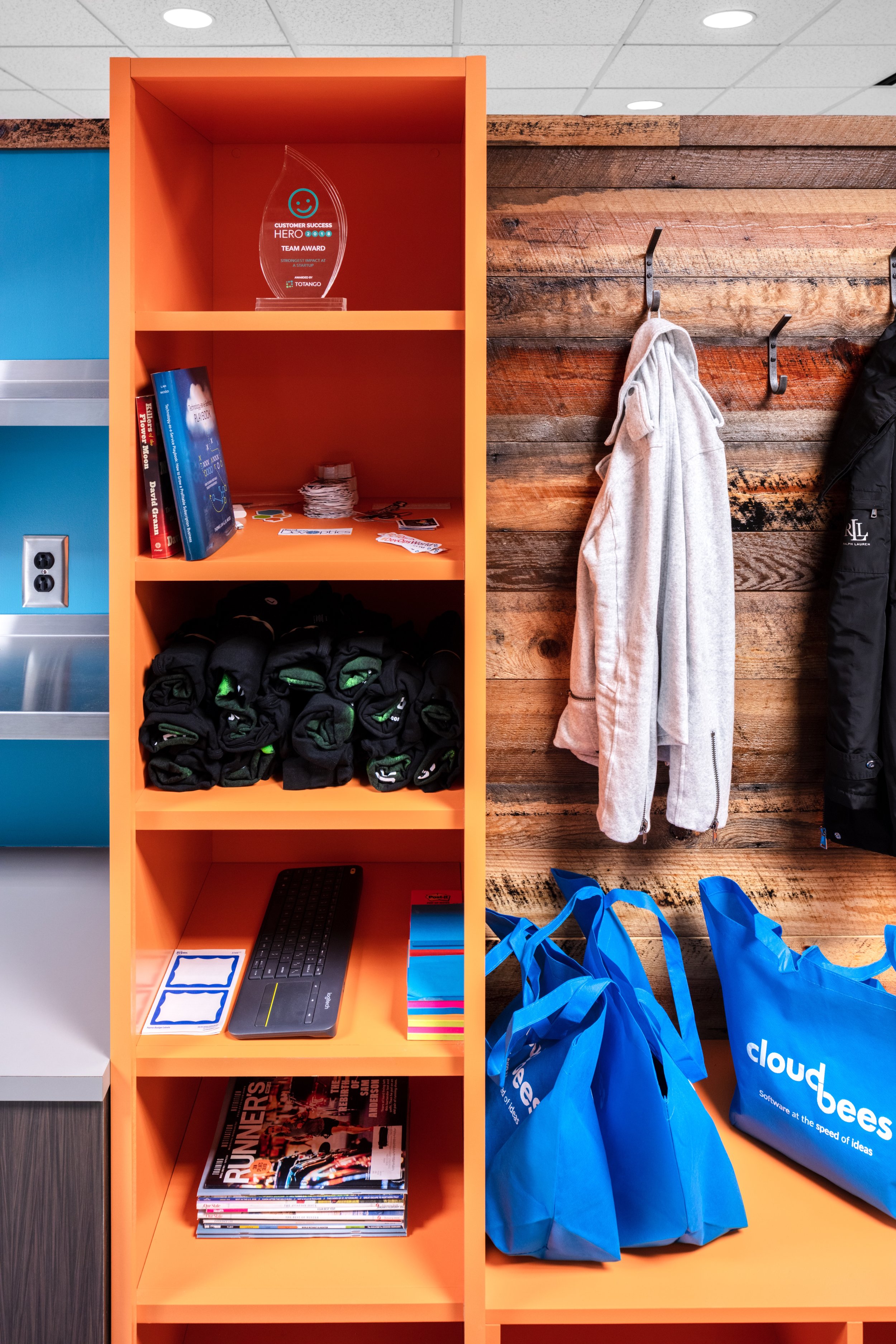CloudBees
Raleigh, North Carolina
The CloudBees’ team was very clear that they wanted to create an office culture of cross-pollination. We provided multiple working environments to allow them the flexibility to move around during the day finding spaces that fit their needs of the moment. The Collaboration Corridor is an area where small groups can meet together for a quick pow-wow or transition to a classroom setup for company orientations and lectures. The Work Zone is an area for focused work, where open tables provide flexible space for individuals or teams. The Grub Hub is our version of a local coffee shop where employees can take a break and eat, chat or just change venues without leaving the office. We created a pallet of materials and colors to give the office an industrial feel that was edgy, fun and approachable. We pulled from NC’s agriculture by re-using metal roofing found on area barns as accent walls. These accents act as a visual guide moving from the reception area to all the major work zones. We used reclaimed barn siding in the Grub Hub creating a friendly atmosphere. Taking advantage of the CloudBees' colors we created an intricate pattern of colorful hex floor tiles where we used blues to represent the flow of traffic and activity and gray tiles to represent areas of quiet focused activity. The hex shape and colors bring energy and spontaneity to the office creating a fun collaborative atmosphere.
Architect: Heather R.B. Washburn, AIA
Architectural & Interior Design: Calico Studio, PLLC
Contractor: Spectra
Photographer: Keith Isaacs













